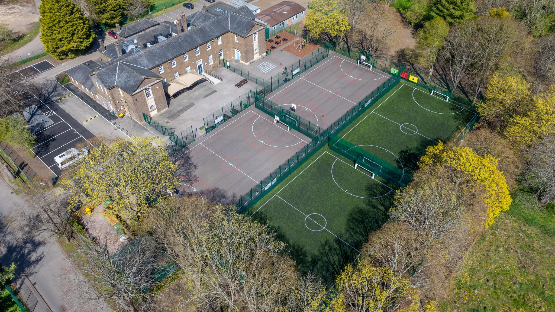

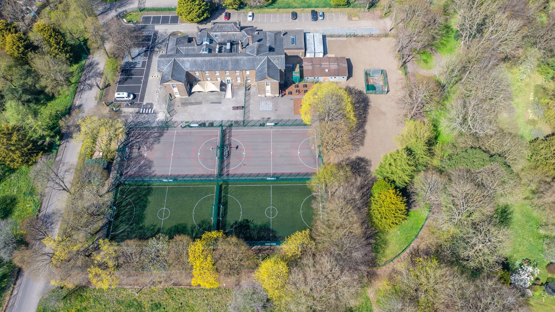
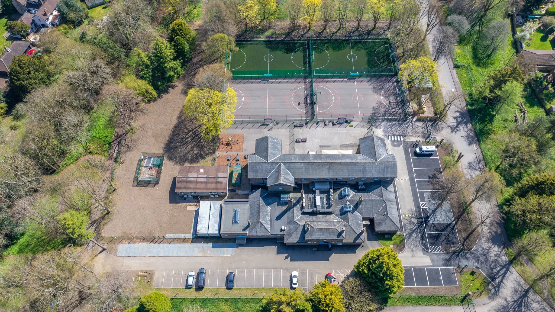
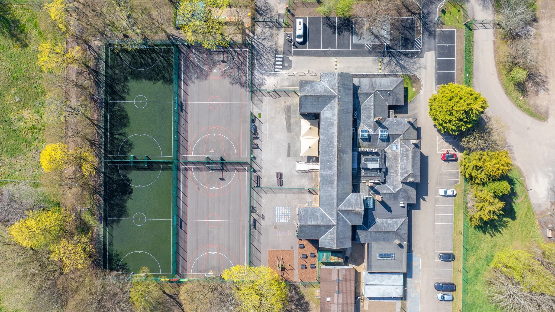
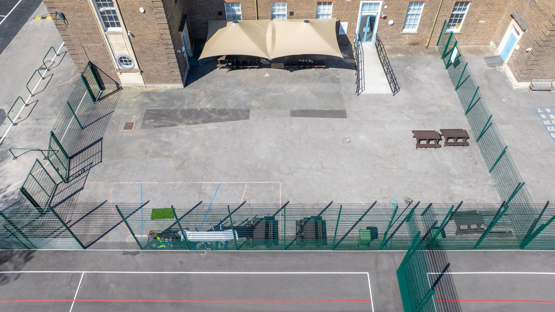
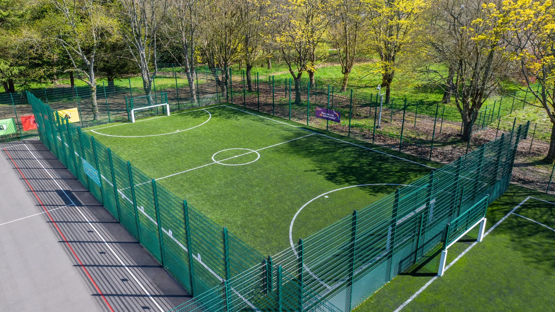

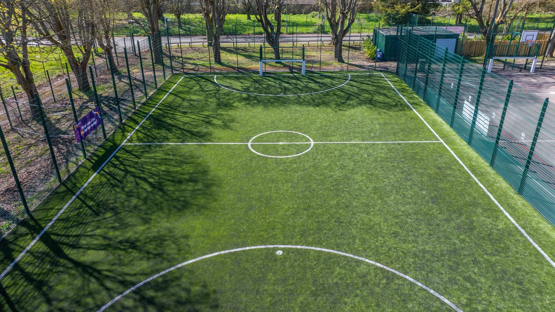
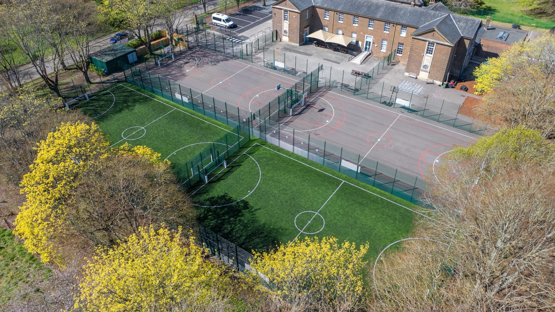

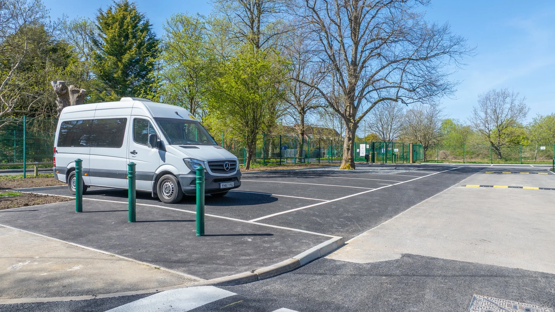
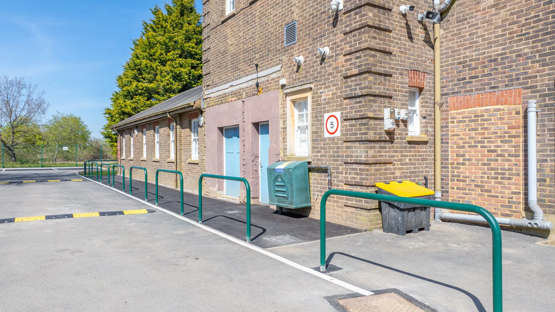
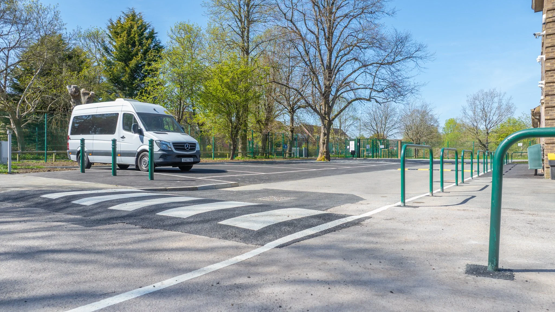


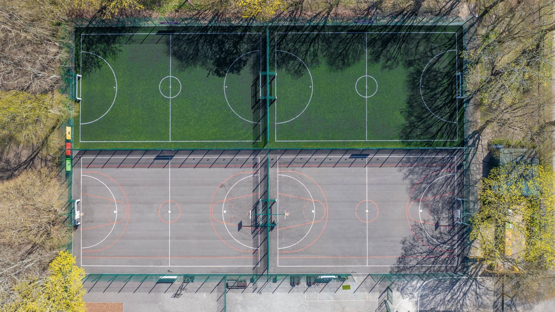
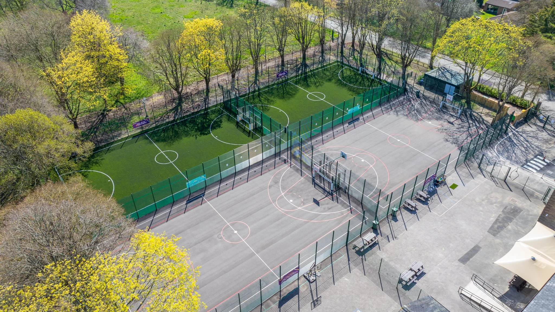
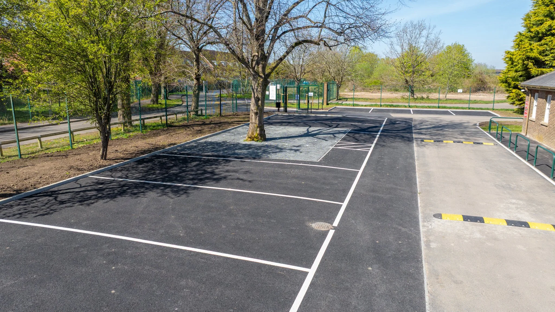
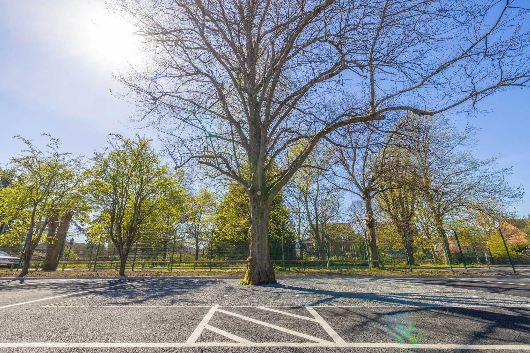
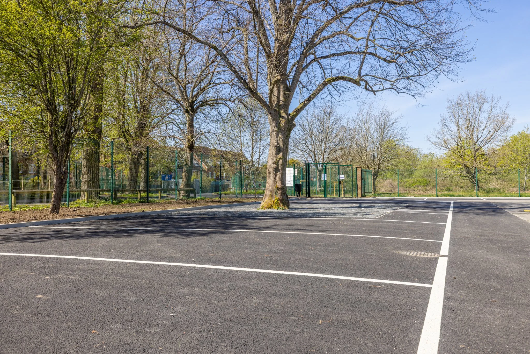
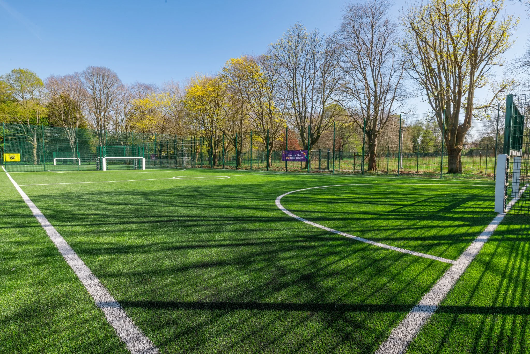

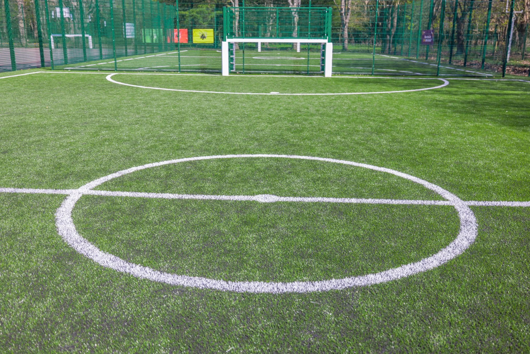
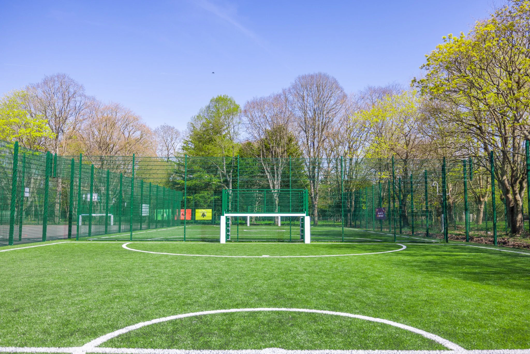
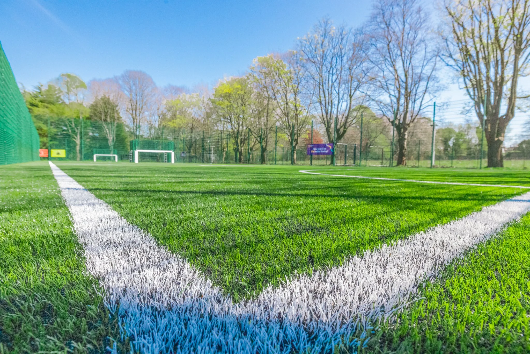

“I would absolutely recommend Valley Projects 100%. Their communication and ability to adapt, they really couldn’t have done anything more for us”
Project Overview
The OSG Kenley Campus development was delivered in two major phases, transforming the sports, recreational and access facilities to create a modern, multi-purpose environment. The works included complete fencing replacement, groundworks, surfacing, sports turf installation, vehicle access improvements, parking facilities, landscaping and the installation of tensile fabric outdoor demountable canopies.
Full Project Management
The campus required a contractor capable of managing every aspect of the scheme from start to finish, ensuring that logistics were handled seamlessly. Works had to proceed with minimal disruption to the school – even during term time – which demanded exceptional coordination.
Phase 1 – Sports & Play Facilities Transformation
Fencing Replacement & Upgrades
Outdated fencing was removed and replaced with approximately 300 metres of heavy-duty, four-metre-high 868 mesh sports fencing. To enhance play quality, the lower 1.2 metres of the fence featured panels on both sides of the posts, ensuring equal rebound from either direction. All posts were prepared for the potential future addition of roof netting, and the steelwork was hot-dip galvanised and finished in a chosen RAL colour for long-term resilience.
Groundworks & Drainage
Around the perimeter of the multi-use games area (MUGA), 150 linear metres of concrete edgings were installed. Tree roots intruding into the playing surface were cut back to prevent future damage, and a new 66-metre channel drain with sumps and ductile iron heel guards was connected to the existing drainage system.
Sports Surfacing & Court Installation
Surfacing was laid in two stages: a 6mm sports macadam surface rolled to a depth of 25–30mm for the hard courts and with the astroturf areas finished below the edgings for later sports grass installation. Temporary ramps between tarmac and astroturf ensured safe use during works. The completed courts were line-marked for football and basketball, fitted with basketball posts and nets, and equipped with fence-integrated football goals. Prior to surfacing drainage holes were punched into the astroturf areas and filled with pea gravel to aid surface water management.
Additional Site Improvements
A 250m² grassed-over tarmac zone was reclaimed through vegetation clearance and levelling with regulating macadam. A temporary school bus parking area for four vehicles was created using 50 ground protection mats.
Phase 2 – Access, Parking & Landscaping
New Vehicle Entrance
A second vehicle access point was created by removing existing fencing and installing 4.2-metre-wide automated gates. These matched the existing gates and featured underground automation, brushless motors, photocells, full safety edges, a vandal-resistant intercom, and a Maglock system. The works were completed with 45 metres of new road kerbs and tarmac surfacing.
Parking & Pedestrian Safety
Permeable tarmac parking spaces were constructed following excavation for drainage pipework, manholes and an orifice plate. Groundcell technology was used in the minibus parking area for root protection, with the surface finished in a two-coat porous tarmac system. A 77m² tree root protection zone was incorporated, and a ramped pedestrian crossing was added for safe site navigation.
Tree Surgery & Planting
Tree works, guided by an Arboricultural Impact Assessment, involved removing and pruning back selected trees, grinding stumps, and planting nine new two-metre-tall trees with irrigation systems and protective measures. Over 3,700m² of grassed play and recreation areas were regraded and reseeded.
Bus Drop-off Zone Enhancements
Damaged kerbing was replaced, drainage was installed, bollards were fitted, and hoop barriers were reinstalled, and 100m² of new tarmac was laid with pedestrian walkway markings. A bin store compound was constructed from vertical slat fencing on a compacted scalpings base, and a 25-metre planting trench was filled with 54 laurel hedging plants to form a green screen.
Covered Outdoor Learning Area (COLA)
Two linked 5x5 metre tensile fabric canopies were installed, supported by powder-coated steel frames on reinforced concrete foundations. The heavy-duty, waterproof and UV-resistant membranes carry a ten-year warranty and are mounted on hinged base plates. Following installation, surrounding tarmac was reinstated for a smooth finish.
The 2nd phase concluded with 1,905m² of professional 3G synthetic sports turf laid over the earlier laid tarmac base, with securely joined seams, inlaid court markings and a surface finished with kiln-dried silica sand and SBR recycled rubber granules.
Project Challenges
Phase 1 was delivered largely during the school holidays, but Phase 2 took place almost entirely during term time. This required meticulous planning to maintain site safety, manage noise and ensure that daily school operations could continue without interruption.
Client Feedback
The campus leadership praised the contractor’s ability to manage all elements of the project in a coordinated manner, from fencing and surfacing to access control and landscaping. Video testimonials from the Head Teacher and Campus Principal highlight their satisfaction with the project delivery, workmanship quality, and minimal disruption to the school’s activities.
Outcome
The completed redevelopment has provided a fully modernised, safe and functional environment for access and parking, outdoor learning, and recreation. High-specification sports fencing, professional-grade playing surfaces, enhanced access controls and landscaped outdoor spaces were all delivered to exacting standards. This investment ensures that the campus facilities will meet current needs and remain fit for purpose for many years to come.
“The Valley team have been amazing to work with from beginning to end.”

















